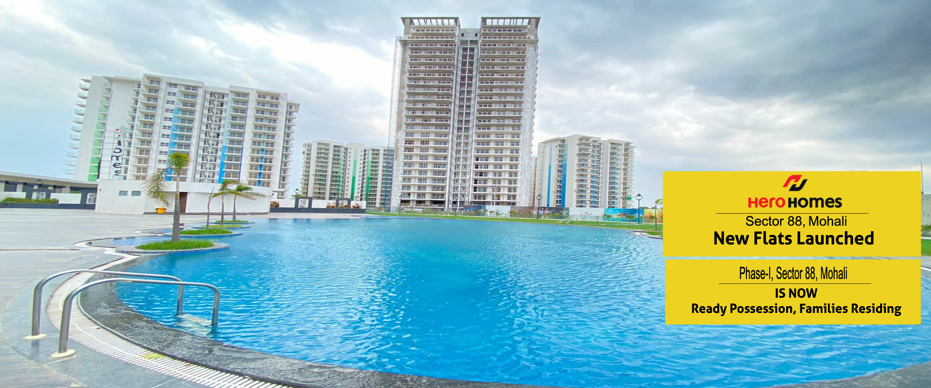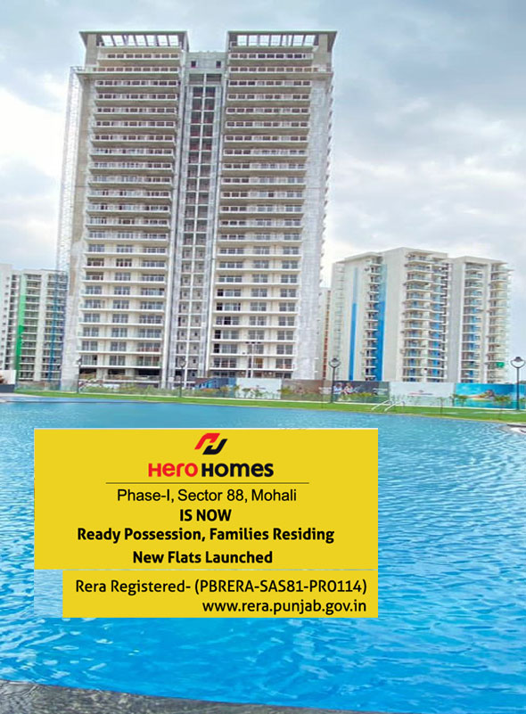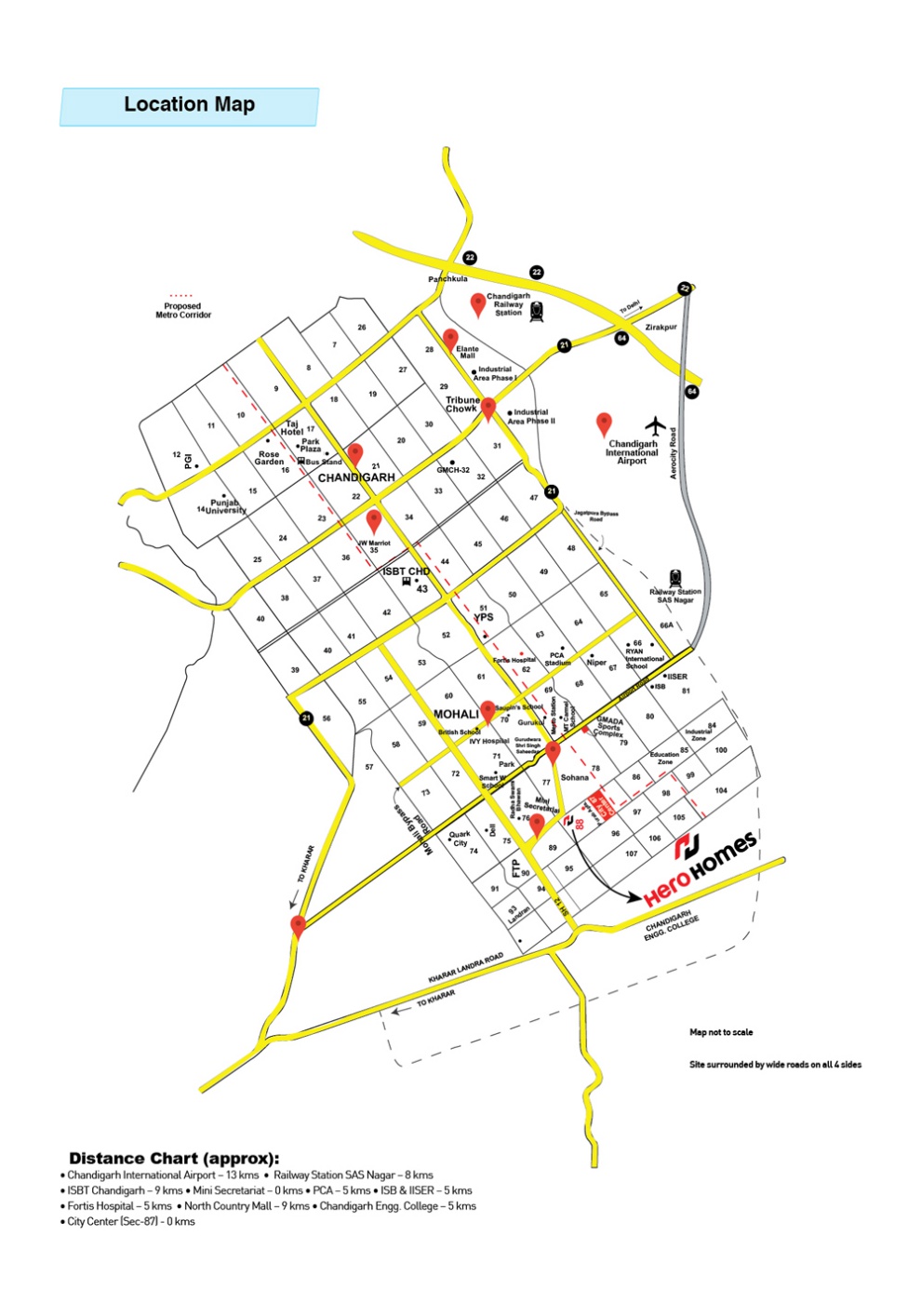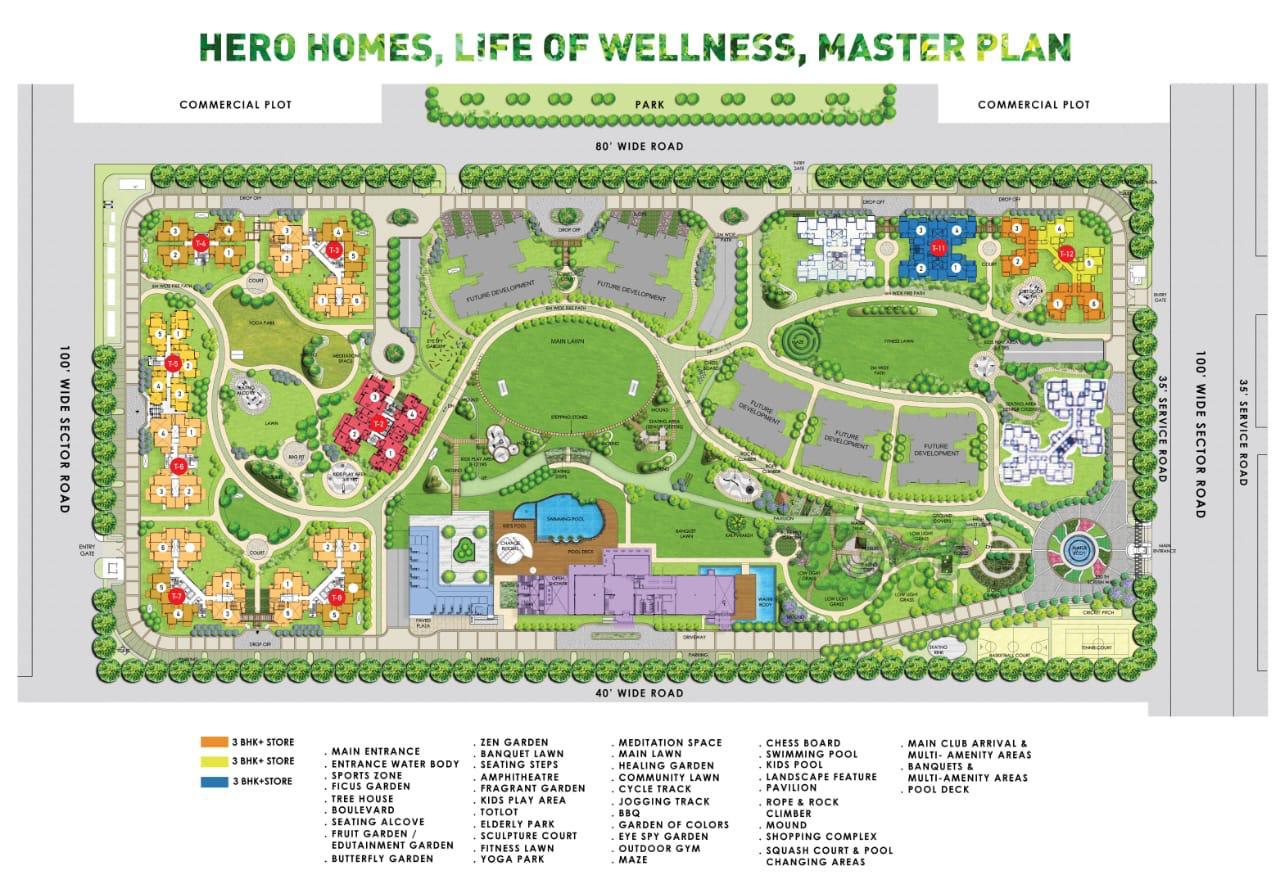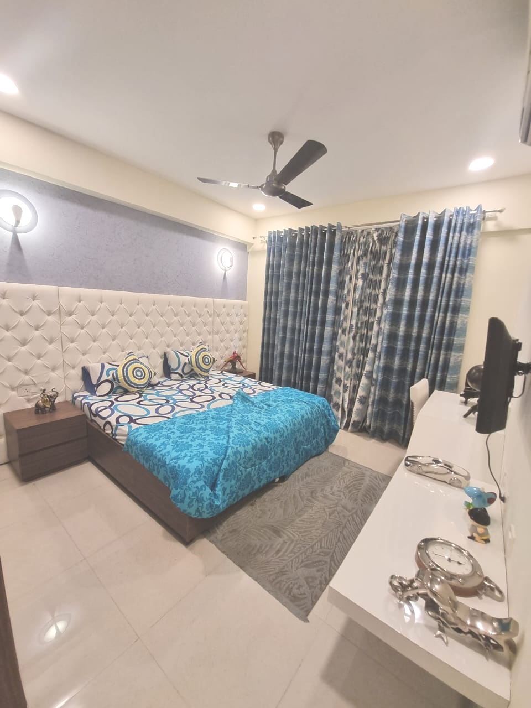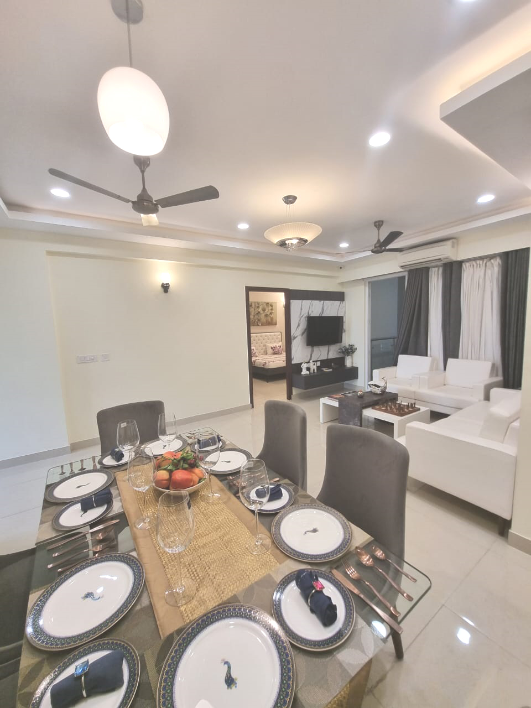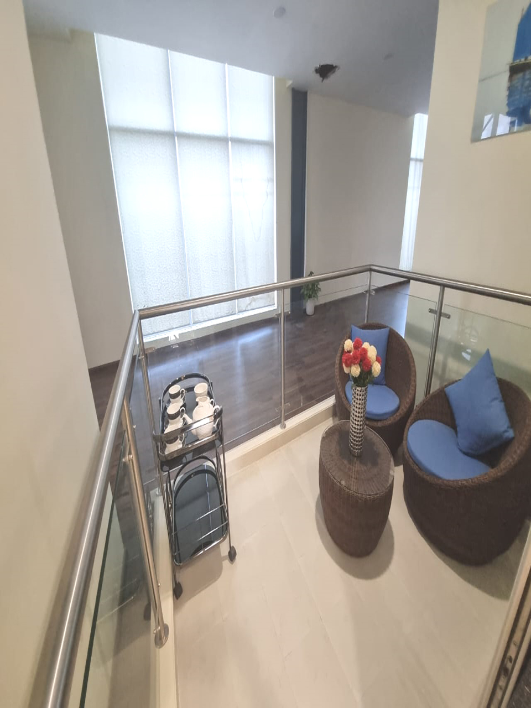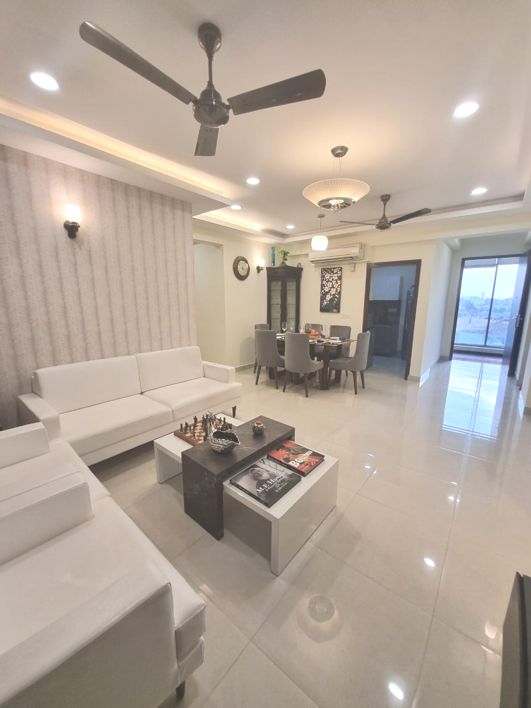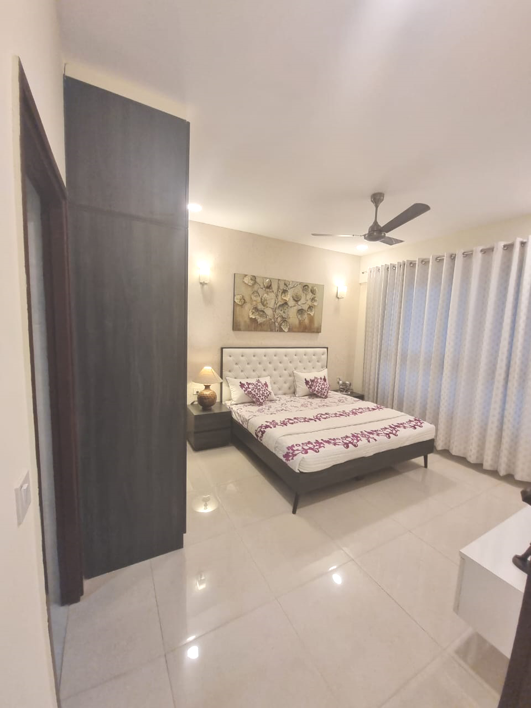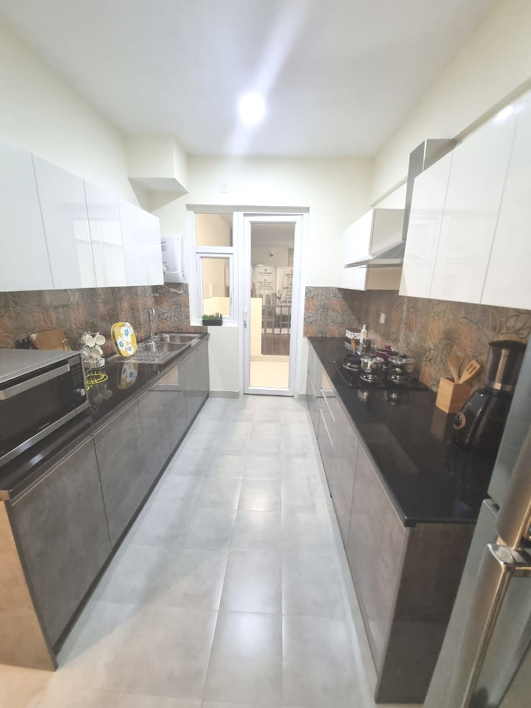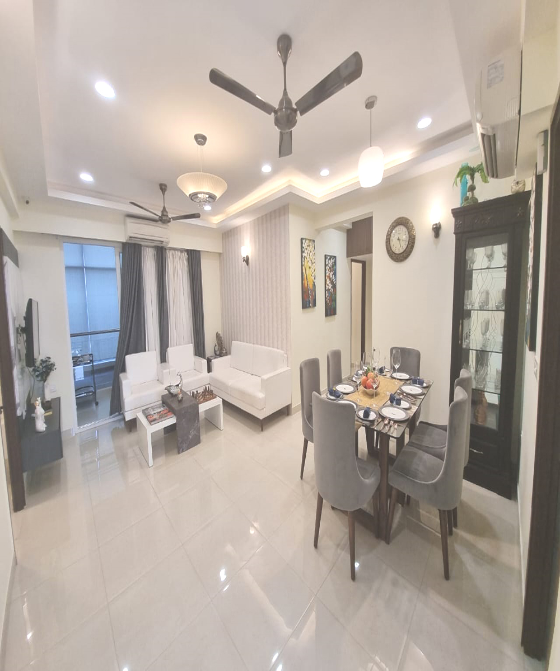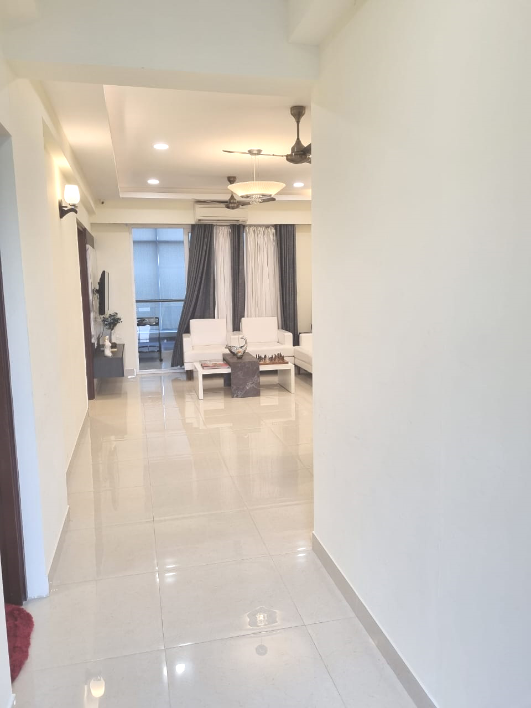Hero Homes Mohali
By Hero Realty | Sector 88, Mohali
- Price Starting From: On Request
- Unit Type: 3BHK + 3WR + STORE
- Size: 1661 Sq Ft
- Unit Type: 3BHK + 3WR + STORE + UTILITY
- Size: 1926 Sq Ft
- Property Type: Apartments
Rera Registered- (PBRERA-SAS81-PR0114)
Home loan approved by SBI, PNB, HDFC and staff can avail dept loan from RBI.
Fantastic 4 Payment Plan - 25:25:25:25
Introducing LIFE OF WELLNESS
HERO HOMES Phase 2 located at location of Sec-88 Mohali
Grab The Inaugural Discounted price in Fresh Inventory At An Attractive Price, To Book A Unit without premium, Under Fresh Allotment & Select Direction & Floor According To your Choice.
Your Wellness in life that has:
- 18.49 Acres of Wellness
- Space efficient 3BHK+ Store Apartments
- Corner Apartments
- Modular kitchen
- 3 Tier Security System
- IGBC pre-certification Gold Rating
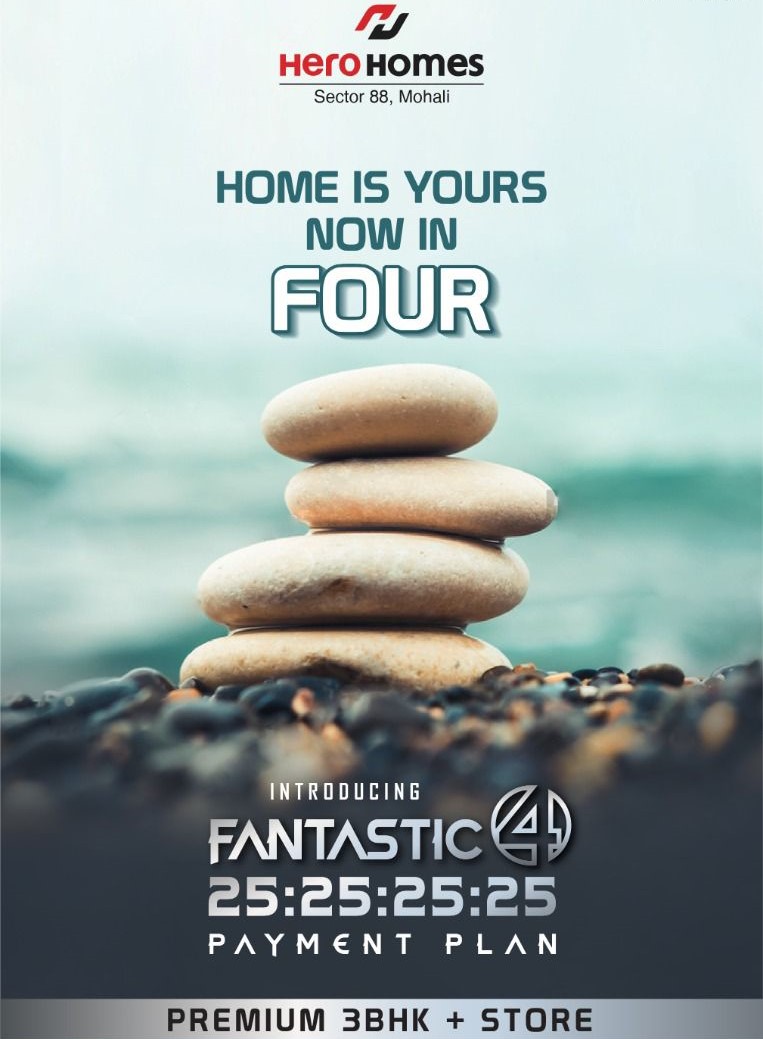
CHAIRMAN MESSAGE

Sunil Kant Munjal
Joint Managing Director
Hero Motocorp Ltd.
& Chairman Hero Corporate Service Ltd.
As a principle, we have three criteria in mind before engaging in a new venture. First, the venture needs to be something that one of us in senior management is passionate about. Second, it has to be in an area where we can make the maximum positive social impact. Finally, it has to be a venture where we can move into a leadership position.
Housing in India is both a serious social challenge, and a great economic opportunity. While the country’s population has grown exponentially; most do not have the dignity of a well-appointed home.
At the same time, when housing is promoted, great multipliers are created since an estimated 150 plus industries are linked to this sector in some form or the other.
This socio-economic compact strengthened our conviction to commit ourselves to the business of home building and community development.
The Hero Homes venture is a manifestation of this conviction.
OVERVIEW
"HERO HOMES" MOHALI , An exclusive residential project brought to you by Hero Realty, the real estate arm of one of the most loved and trusted brand in India, the Hero Homes $ 5 billion. Based on the values of strong Enterprise of trust, care and support, and nurture, Hero Homes aims to develop housing solutions that are stylish and modern, yet sustainable and help in creating a vibrant social community.
Our projects are built around four pillars - Creativity, Fitness, Sustainability and Communities. Driven by a passion unrivaled, our projects extraordinary innovation and quality in everything we do integrate. Each project is well equipped with green and green areas for active and passive activities to outdoor exercise and recreation. They make provision for solar panels, giving residents the option of generating energy for themselves. And then there is 100% rainwater collection for use in place and use 100% 'gray water' for gardening and flushing. Needless to say, hero Homes empowers its people to live life to the fullest.
APPROACH & VISION
In making the Hero Homes seeks to have a positive social impact on the community, society and the environment. Houses hero carries out these practices in India benefit of the home buyer.
Hero Homes is aimed at providing a quality, safe and lifestyle evolved to East India. Each Hero Homes project will experience life rich feature-rich design that are usually available within housing projects of high quality in the traditional sense.
The design and facilities within a project Hero houses encourage their residents to rise above their functional existence, and really live life to the fullest. The project would be full of stimuli such as art, sport and animated features that promote interaction and community building.
MISSION
The Hero Realty, we believe we can set new standards in the form of house-buyer service. We strive to offer our customers greater transparency on paperwork, facilitating the purchasing process and provide a final product that is tailored to your needs to a degree not seen in the real estate market in India before.
- Only site in Tricity 4 side open 18.5 acres of Land Bought from GMADA in auction.
- Direct Approach From Chandigarh Himalayan Marg (Sect-17, Aroma, JW Marriott, Sect-43)
- Location Adjoining Purab Apartments (GMADA Project) & Opp to Mohali Judicial Complex & Mohali Dist. Admin Complex.
- All Prominent Schools, Higher Edu. Institutions, Market, Malls, Hospitals within radius of 3-5 Kms only.
- Int. Airport just 5-7 mins drive.
- Maximum Open Area (only 19% Ground Coverage)
-

CREATIVITY
Architecturally, the project will create an elegant, modern, housing ecosystem that reflects the spirit of the growing Indian economy.It will also provide a platform for India's future to showcase their creativity.
-

FITNESS
Open areas, parklands and greens will provide a variety of opportunities for active and passive outdoor activities, and to encourage fitness & recreation.
-

SUSTAINABILITY
The buildings will allow residents to be pro-active about the environment around them. Maximum efficiency from available resources will form the basis of this development.
-

COMMUNITIES
HERO HOMES also seeks to integrate physical neighbors into a vibrant social community; residents will feel naturally inclined to rise above mundane existence, and live life optimally.
Project Highlights

18.5 Acres Residential Complex
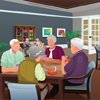
25000 sq. feet club house
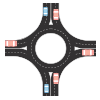
Intelligent Traffic Flow
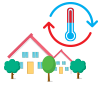
Climate Responsive Master Plan

Community Living
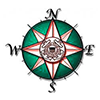
Vastu Compliance

ISO Certified

Theme Gardens
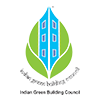
Gold Rating
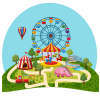
5 Acres central green
Location Map
| Location | Distance |
|---|---|
| Chandigarh International Airport | 13 kms |
| Railway Station SAS Nagar | 8 kms |
| ISBT Chandigarh | 9 kms |
| Mini Secretariat | 0 kms |
| PCA Stadium | 5 kms |
| Judicial Courts Complex | 0.5 kms |
| Location | Distance |
|---|---|
| ISB & IISER | 3 kms |
| Fortis Hospital | 5 kms |
| North Country Mall | 5 kms |
| Chandigarh Engg. College | 2 kms |
| City Center (Sec-87) | 0 kms |
| VR Punjab Mall | 8 kms |
Site Plan
Amenities

Squash Court
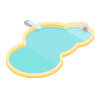
Swimming Pool and Toddler’s Pool
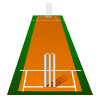
Cricket Pitch

Table Tennis

Multi-indoor Games Facilities
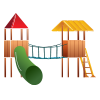
Multiple Kids Play Areas

Yoga Centre

Gym
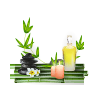
Spa and Jacuzzi
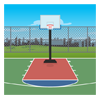
Tennis Court & Basketball Court

Skating Rink

Terrace Area for Events

Shopping Centre adjacent to the Clubhouse
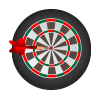
Board Games
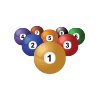
Billiards and Pool

Mini Theater

Open Roof Garden

Elaborate Terrace Garden
Floor Plan Phase 2B
| Floor Plan | Type | Floor Plan |
|
|
3BHK + 3WR + Store, Size : 1661 Sq. Ft. | View Enlarge |
|
|
3BHK + 3WR + Store + Utility, Size : 1926 Sq. Ft. | View Enlarge |
|
|
3 BHK + 3T + Utility + Store, Size : 2065 Sq.ft. | View Enlarge |
Floor Plan Phase 2
| Floor Plan | Type | Floor Plan |
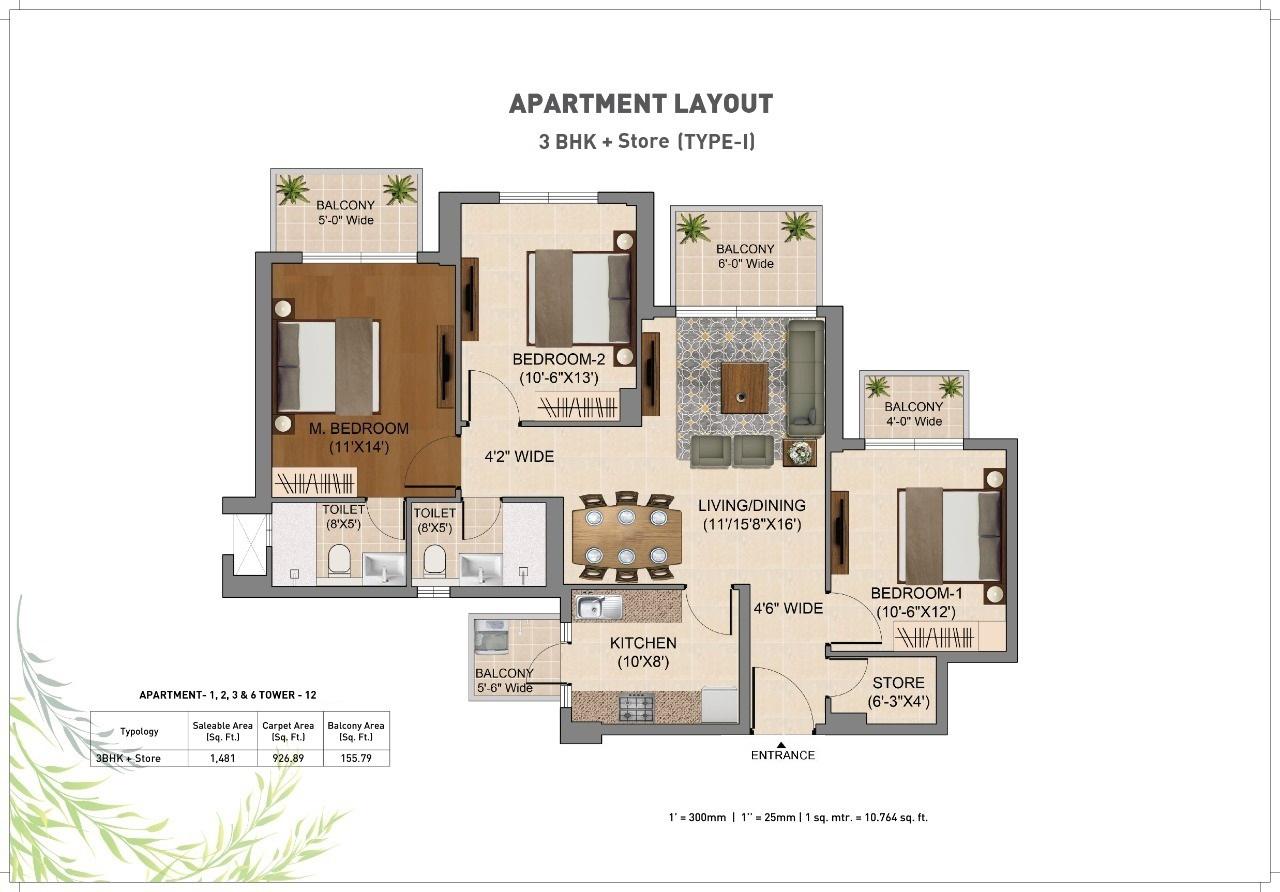
|
3 BHK + Store, Size : 1481 Sq.ft. | View Enlarge |
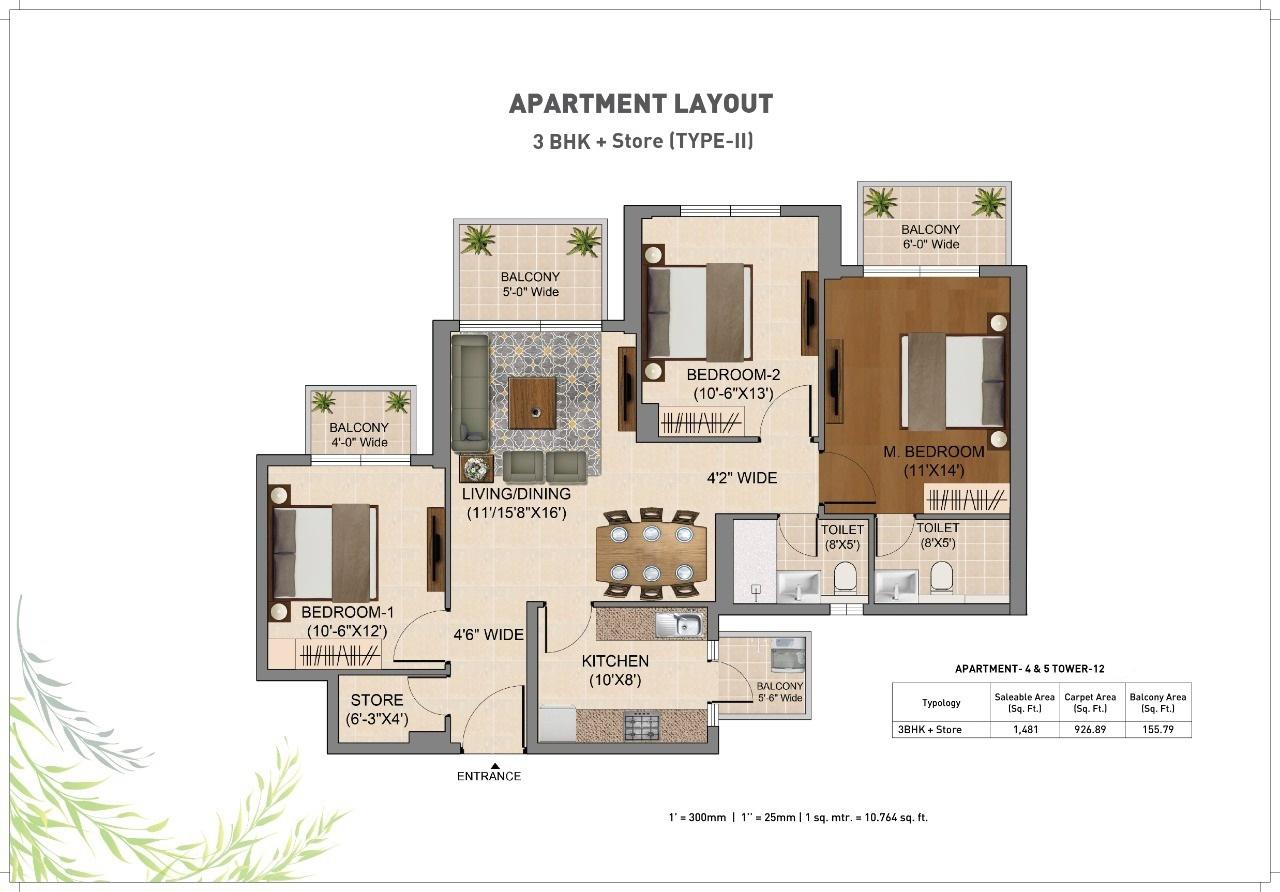
|
3 BHK + Store, Size : 1481 Sq.ft. | View Enlarge |
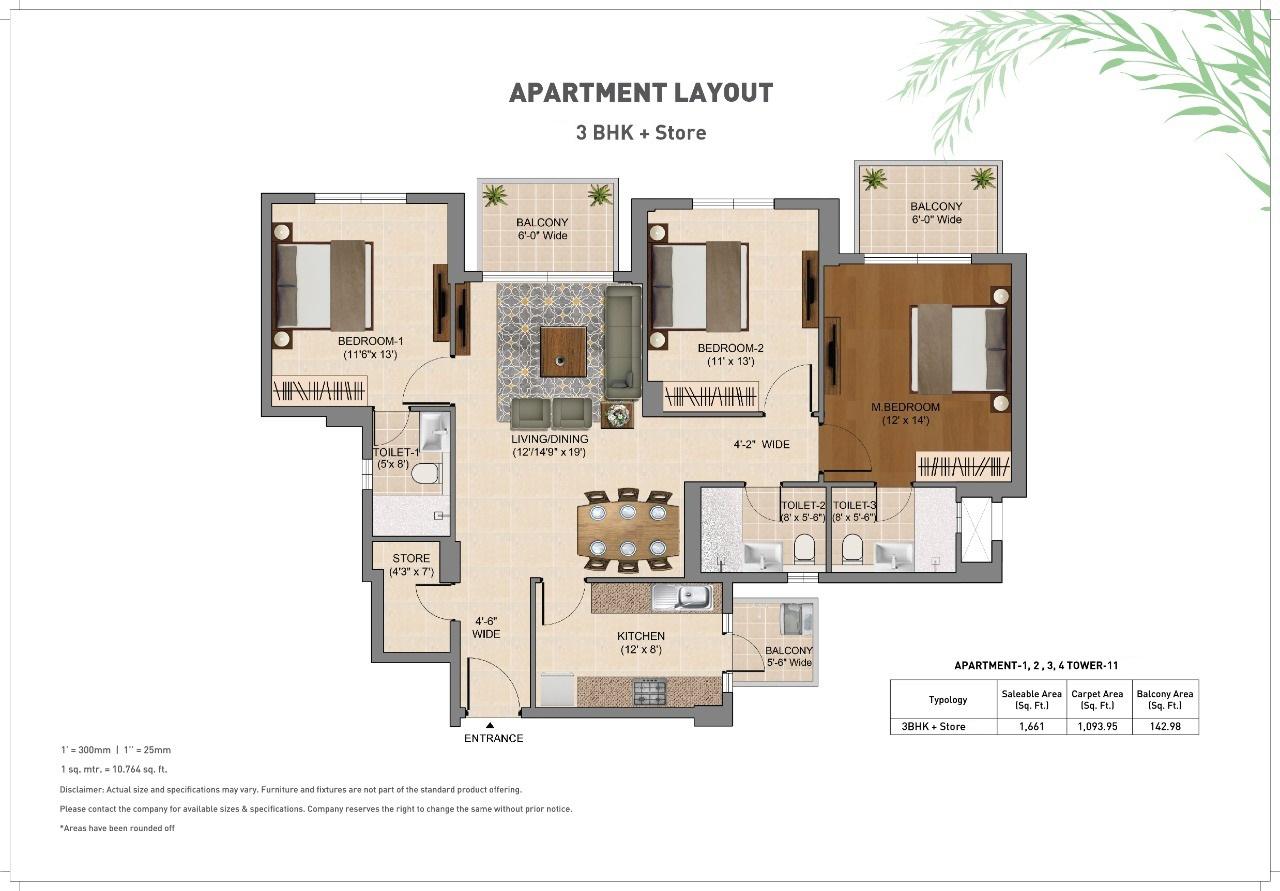
|
3 BHK + Store, Size : 1661 Sq.ft. | View Enlarge |
Floor Plan
| Floor Plan | Type | Floor Plan |

|
2 BHK, Size : 1095 Sq.ft. | View Enlarge |

|
2 BHK + Study, Size : 1290 Sq.ft. | View Enlarge |

|
3 BHK, Size : 1565 Sq.ft. | View Enlarge |

|
3 BHK + Store + Servant, Size : 1950 Sq.ft. | View Enlarge |
